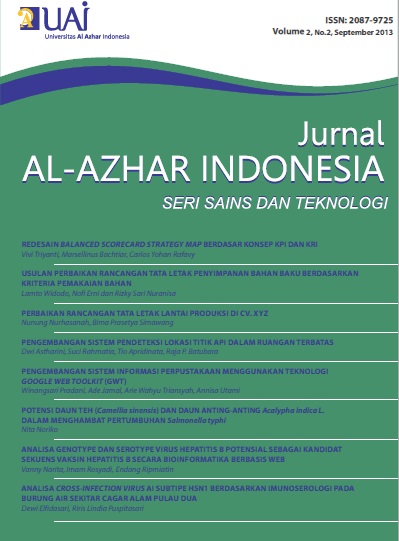Perbaikan Rancangan Tata Letak Lantai Produksi di CV. XYZ
DOI:
https://doi.org/10.36722/sst.v2i2.128Abstract
Abstrak - Perancangan Tata letak fasilitas adalah perencanaan dan integrasi aliran komponen-komponen suatu produk untuk mendapatkan interelasi yang paling efektif dan efisien antar operator, peralatan, dan proses transformasi material dari bagian penerimaan sampai ke bagian pengiriman produk jadi. Penelitian ini bertujuan untuk menganalisis dan merancang tata letak fasilitas lantai produksi berdasarkan jarak perpindahan material yang minimum di CV. XYZ. Penelitian diawali dengan menentukan produk yang akan dijadikan sebagai objek penelitian. Langkah-langkah berikutnya adalah menentukan jumlah mesin teoritis dengan Routing Sheet; tentukan jumlah mesin sebenarnya dengan Multi Product Process Chart; menentukan luas lantai produksi, luas gudang bahan baku, dan luas gudang barang jadi; menghitung Material Handling Planning Sheet (MHPS) dengan menggunakan pendekatan Fuzzy Layout Trapezoidal; membuat From To Chart (FTC); dan membuat tabel skala prioritas. Perhitungan hasil rancangan yang optimal dengan menggunakan 3 metode, yaitu Relationship Diagramming Method (RDM), Hollier 1 Method, dan Hollier 2 Method. Dari ketiga metode tersebut dipilih hasil dari perhitungan total yang memilliki jarak rectilinear yang terkecil. Dari tiga metode yang digunakan didapatkan hasil total jarak terkecil 82.65 meter berdasarkan RDM.
Â
Abstract - Layout of the facility as the planning and integration of the flow components of a product to get interelation the most effective and efficient among operators, equipment, and process of the transformation of material from the reception through to the delivery of finished products. This research aims to analyze and design the layout of the floor production facilities based on the minimum distance of displacement of material in CV.XYZ. Initialing we determined the product as a research object, then specify the number of machines with the theoretical Routing Sheet, after it was determined the number of actual machine with Multi Product Process Chart, then determine the area of the production floor, spacious warehouses, raw materials and finished goods warehouse area, then calculate the Material Handling Planning Sheet (MHPS) using Fuzzy Trapezoidal Layout approach, then make a From To Chart (FTC), then make the table a priority scale. To calculate the optimal design we need three methods, namely Relationship Diagramming Method, Hollier 1 Method, and the Hollier 2 Method and then results from the third such methods as compared to the results of the calculation of total distance and initial layout selected a rectilinear distance with the smallest result. The results of data processing in this research is total distance most efficient is the total distance smallest among early layout and also layouts proposal obtained by using third method is as much as 826,5 meters. Total distance displacement material between machine is 98.5 meters, using the relationship layout diagramming method.
